Best of
Northern
Virginia
Earle Whitmore, CRS, GRI
Phone: (703) 750-2900
Toll Free: (800) 543-1598
earle@bestofnorthernvirginia.com
earle@earlehomes.com
21440 Belle Grey Ln, Upperville, VA 20184 $6,650,000
- Status:
- Active
- MLS Number:
- VALO2065826
- Bedrooms:
- 3
- Bath:
- 3 Full
- Structure Type:
- Detached
- Style:
- French
- County:
- Loudoun
- City:
- Upperville
- Levels:
- 2
- Year Built:
- 2008
- Annual Taxes:
- $18,817
- Tax Year:
- 2023
- Acres:
- 122.27
- Square Footage:
- 3,303
- Above Grade SQFT:
- 3,303
- Garage Spaces:
- 4.00
- Attached Spaces:
- 4
- Water Source:
- Private, well
- Sewer Septic:
- Private Septic Tank
- Heating:
- Heat Pump(s)
- Cooling:
- Central A/c
- Interior Features:
- Built-ins
- Butlers Pantry
- Crown Moldings
- Family Room Off Kitchen
- Floor Plan - Open
- Kitchen - Eat-in
- Kitchen - Gourmet
- Kitchen - Island
- Pantry
- Primary Bath(s)
- Recessed Lighting
- Stall Shower
- Walk-in Closet(s)
- Water Treat System
- Window Treatments
- Wood Floors
- Appliances:
- Built-in Microwave
- Dishwasher
- Disposal
- Dryer
- Exhaust Fan
- Icemaker
- Microwave
- Oven - Double
- Oven - Self Cleaning
- Oven - Wall
- Refrigerator
- Washer
- Basement Type:
- Daylight
- Full
- English
- Fully Finished
- Heated
- Interior Access
- Outside Entrance
- Rear Entrance
- Windows
- Walkout Stairs
- School District:
- Loudoun County Public Schools
- List Office Name:
- Saltz Realty, Inc.
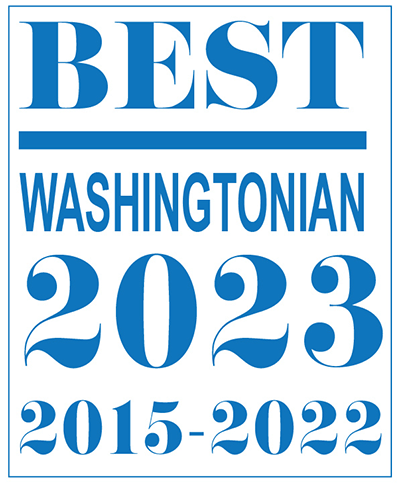
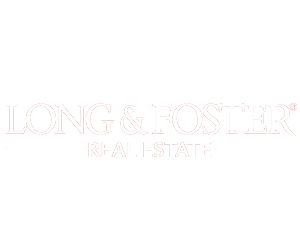
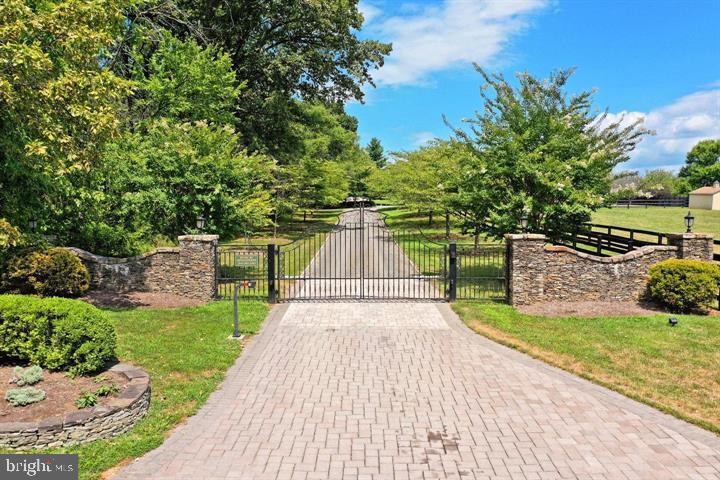
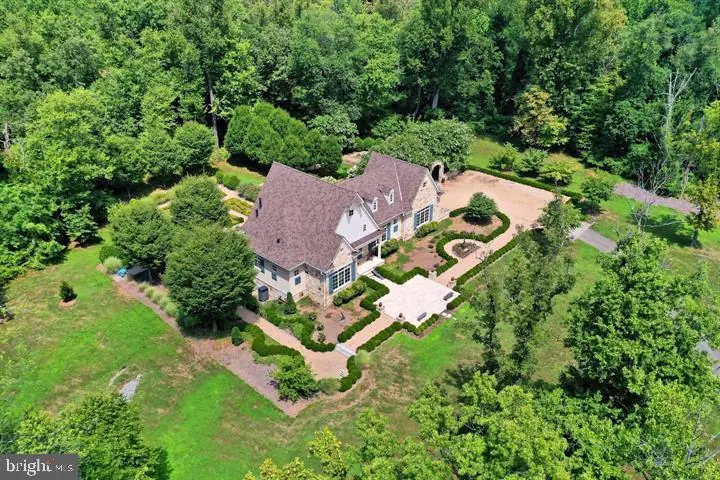
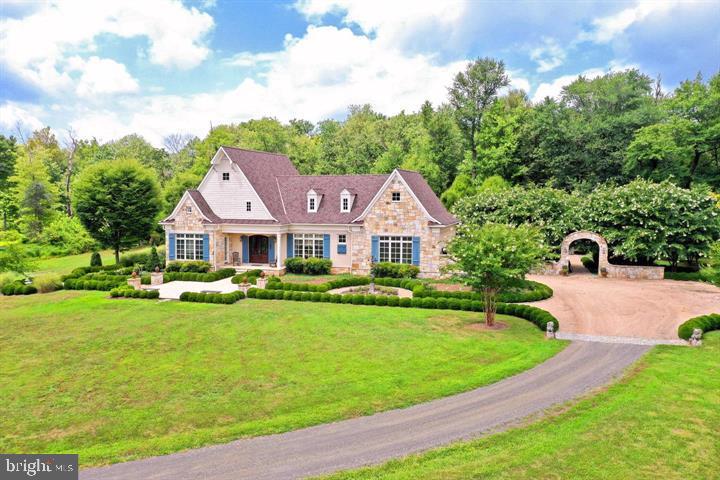
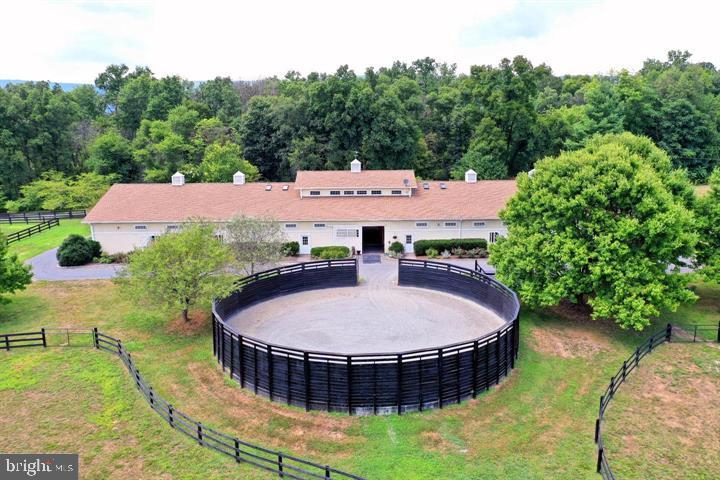
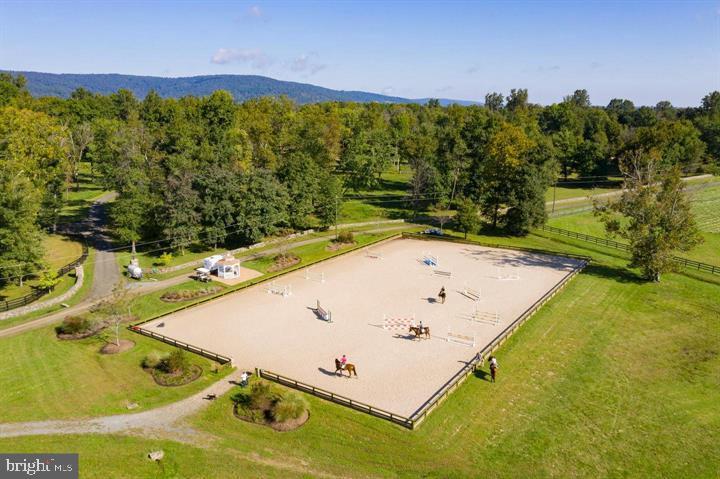
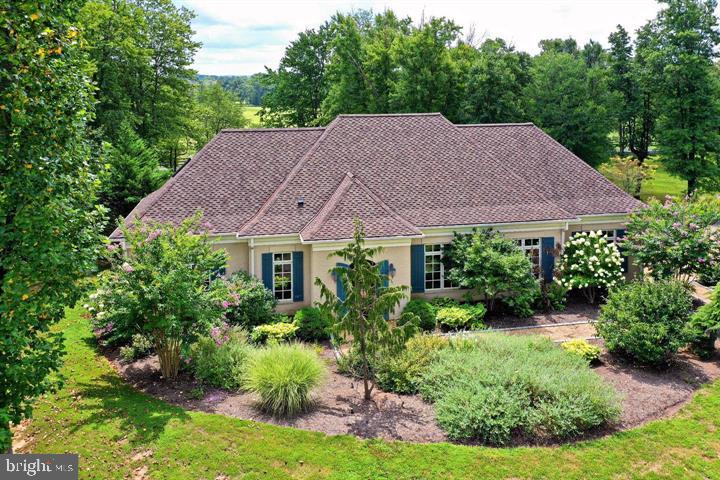
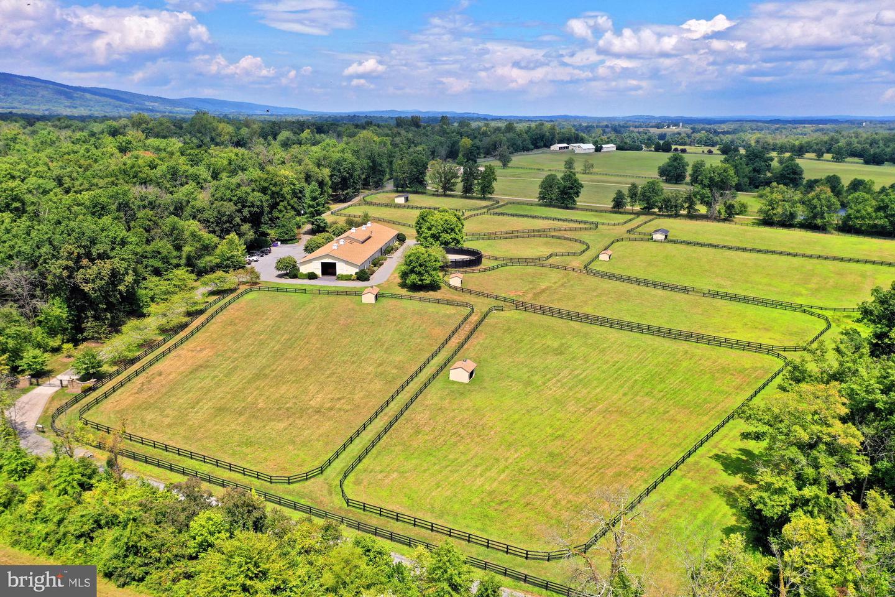
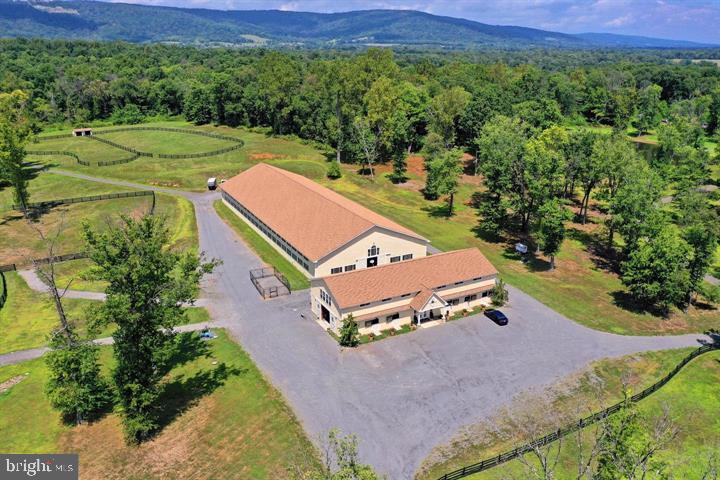
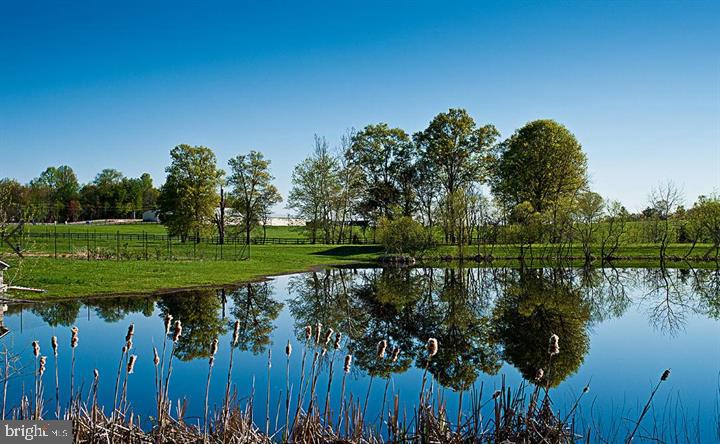
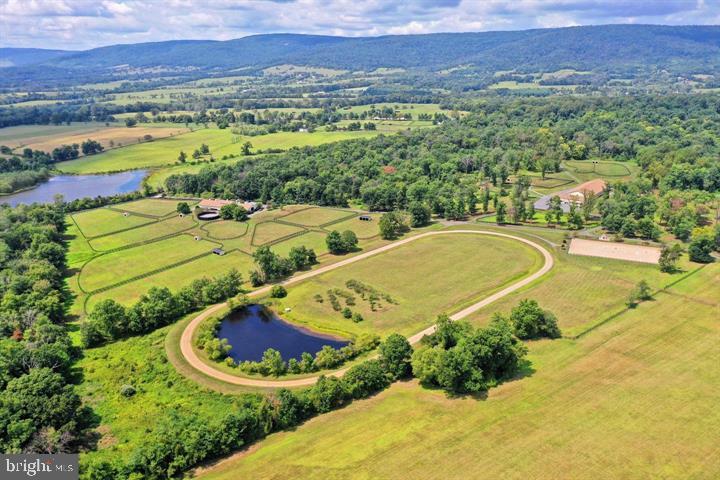

 ©2024 Metropolitan Regional Information Systems. All rights reserved. Information Deemed Reliable, but Not Guaranteed. The property information being provided is for consumers' personal, non-commercial use and may not be used for any purpose other than to identify prospective properties consumers may be interested in purchasing. The listing information provided on this website comes from various brokers who participate in the Metropolitan Regional Information Systems IDX program. MRIS data last updated at 6:10pm Apr. 27, 2024.
©2024 Metropolitan Regional Information Systems. All rights reserved. Information Deemed Reliable, but Not Guaranteed. The property information being provided is for consumers' personal, non-commercial use and may not be used for any purpose other than to identify prospective properties consumers may be interested in purchasing. The listing information provided on this website comes from various brokers who participate in the Metropolitan Regional Information Systems IDX program. MRIS data last updated at 6:10pm Apr. 27, 2024.