Best of
Northern
Virginia
Earle Whitmore, CRS, GRI
Phone: (703) 750-2900
Toll Free: (800) 543-1598
earle@bestofnorthernvirginia.com
earle@earlehomes.com
5920 35th St N, Arlington, VA 22207 $2,549,700
- Status:
- Active
- MLS Number:
- VAAR2042956
- Bedrooms:
- 6
- Bath:
- 5 Full, 1 Partial
- Structure Type:
- Detached
- Style:
- Contemporary
- County:
- Arlington
- City:
- Arlington
- Subdivision:
- Williamsburg Village
- Levels:
- 3
- Year Built:
- 2024
- Annual Taxes:
- $8,770
- Tax Year:
- 2023
- Acres:
- 0.23
- Square Footage:
- 5,500
- Above Grade SQFT:
- 4,200
- Below Grade SQFT:
- 1,300
- Garage Spaces:
- 2.00
- Detached Spaces:
- 2
- Water Source:
- Public
- Sewer Septic:
- Public Sewer
- Heating:
- Heat Pump - Electric Backup
- Cooling:
- Central A/c
- Interior Features:
- Wood Floors
- Walk-in Closet(s)
- Upgraded Countertops
- Breakfast Area
- Built-ins
- Butlers Pantry
- Crown Moldings
- Dining Area
- Entry Level Bedroom
- Family Room Off Kitchen
- Floor Plan - Open
- Kitchen - Island
- Pantry
- Primary Bath(s)
- Appliances:
- Built-in Microwave
- Built-in Range
- Dishwasher
- Disposal
- Dryer - Electric
- Exhaust Fan
- Freezer
- Instant Hot Water
- Oven/range - Gas
- Refrigerator
- Washer
- Water Heater - Tankless
- Basement Type:
- Full
- School District:
- Arlington County Public Schools
- List Office Name:
- Ttr Sothebys International Realty
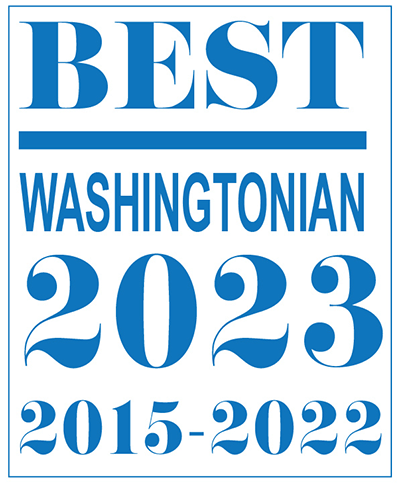
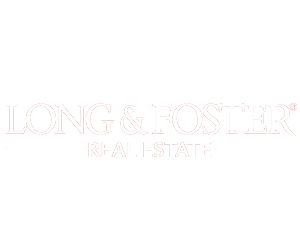
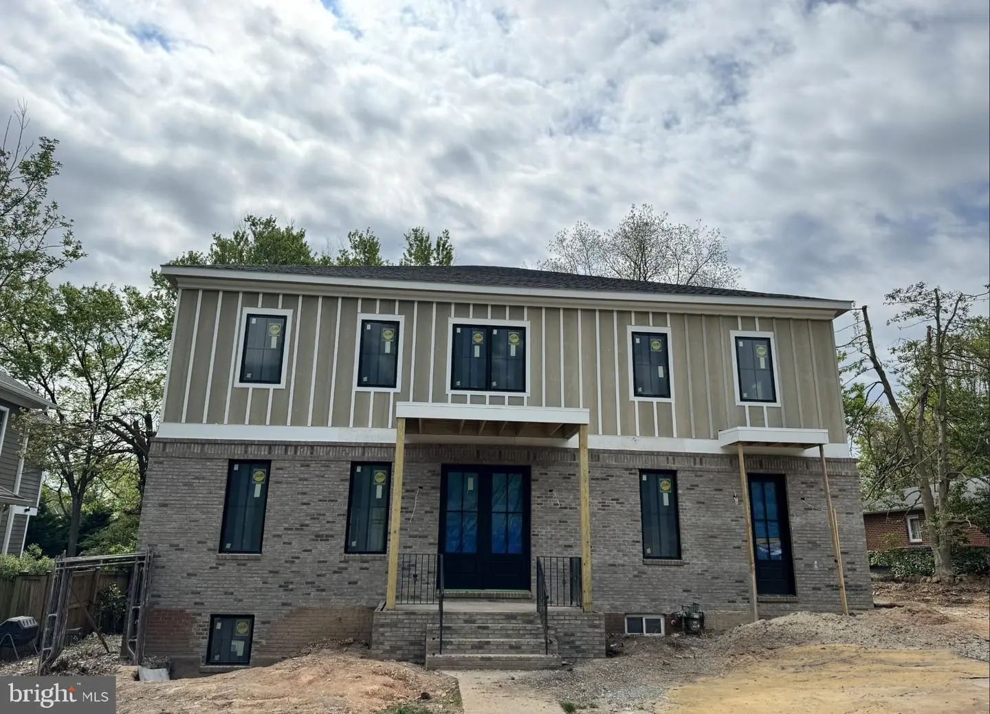
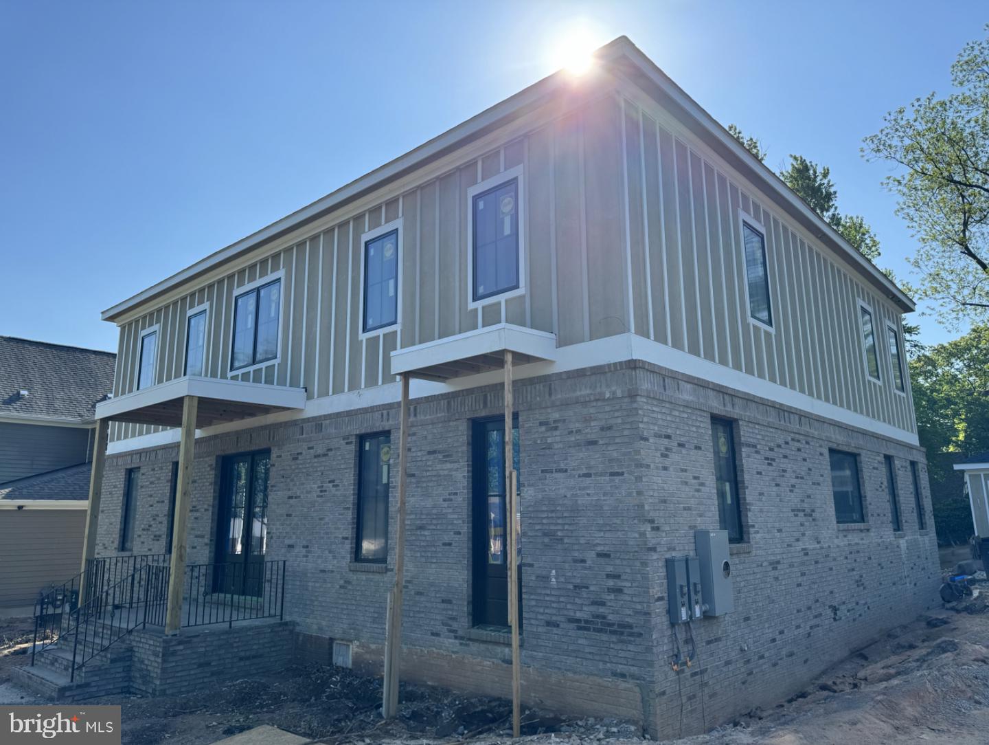
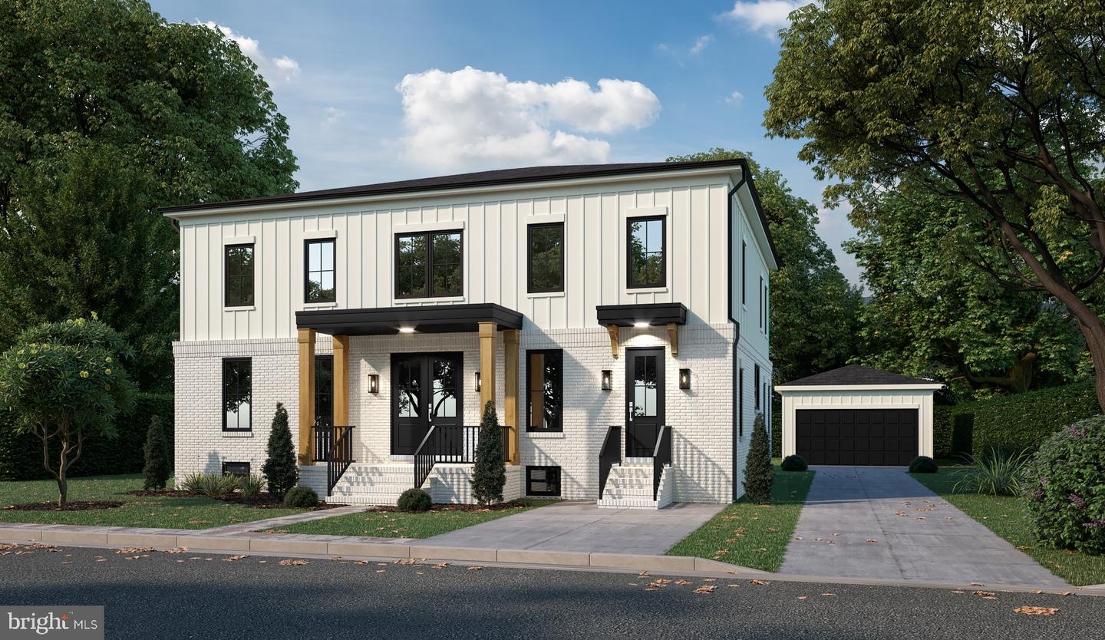
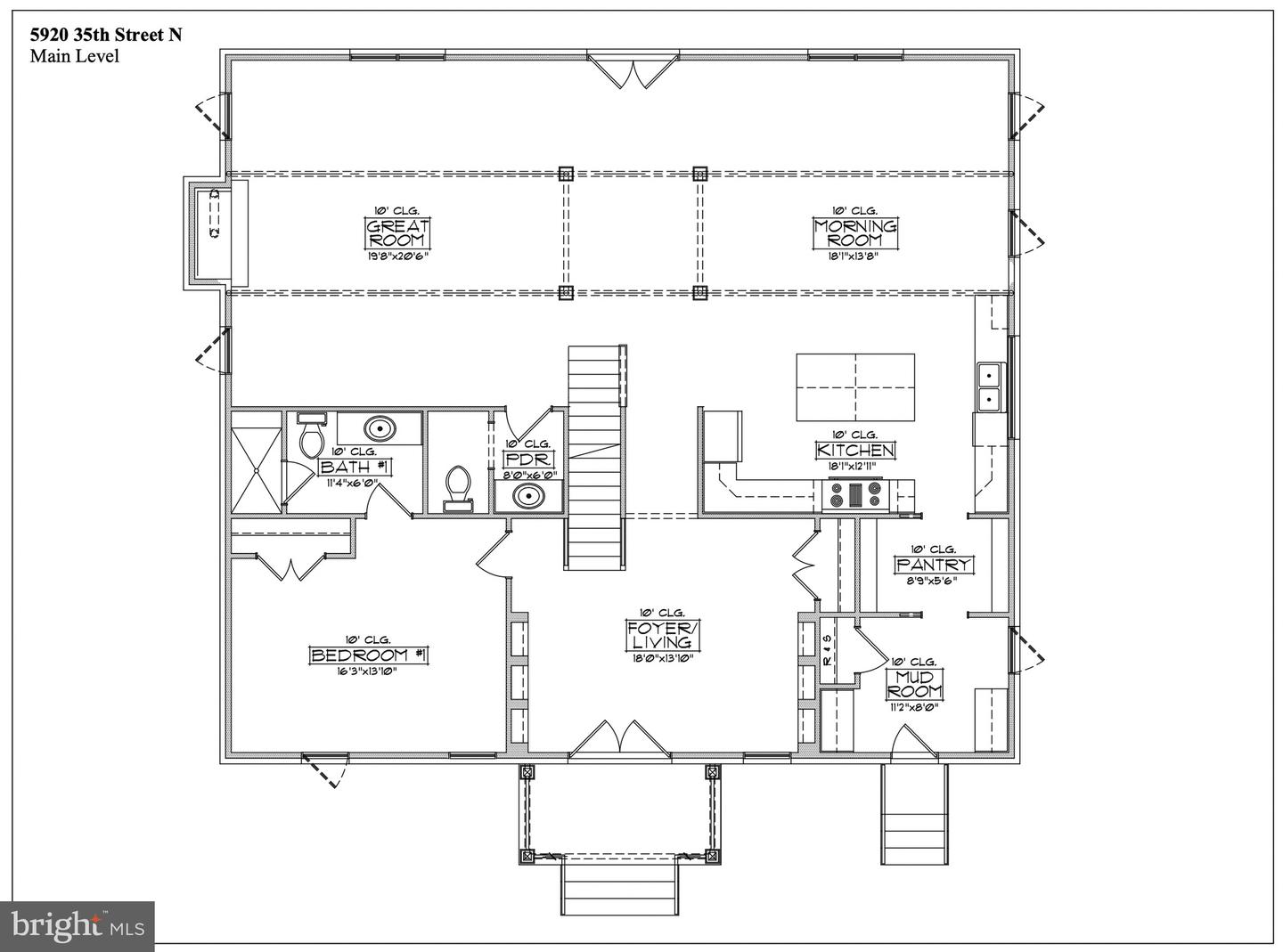
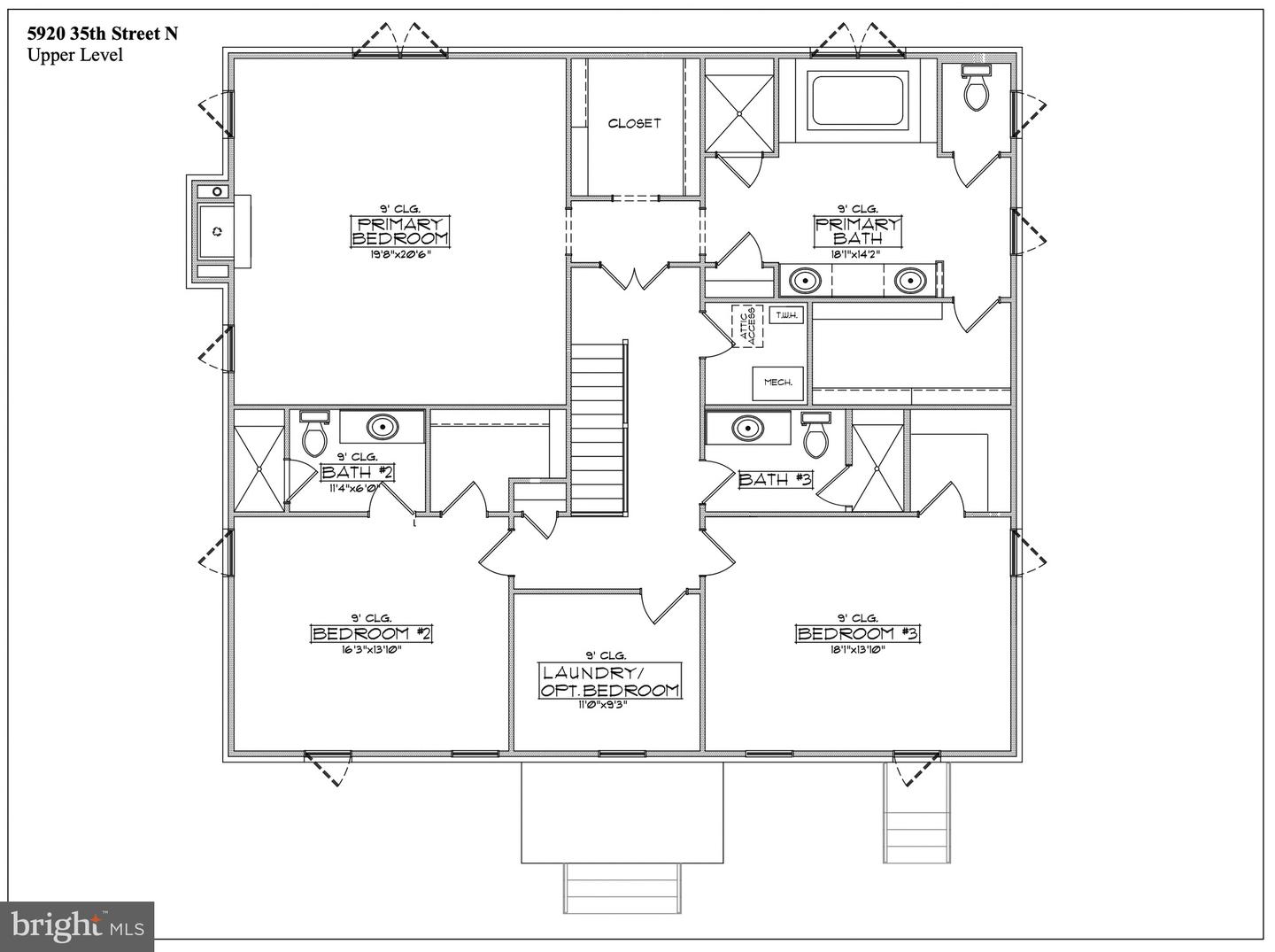
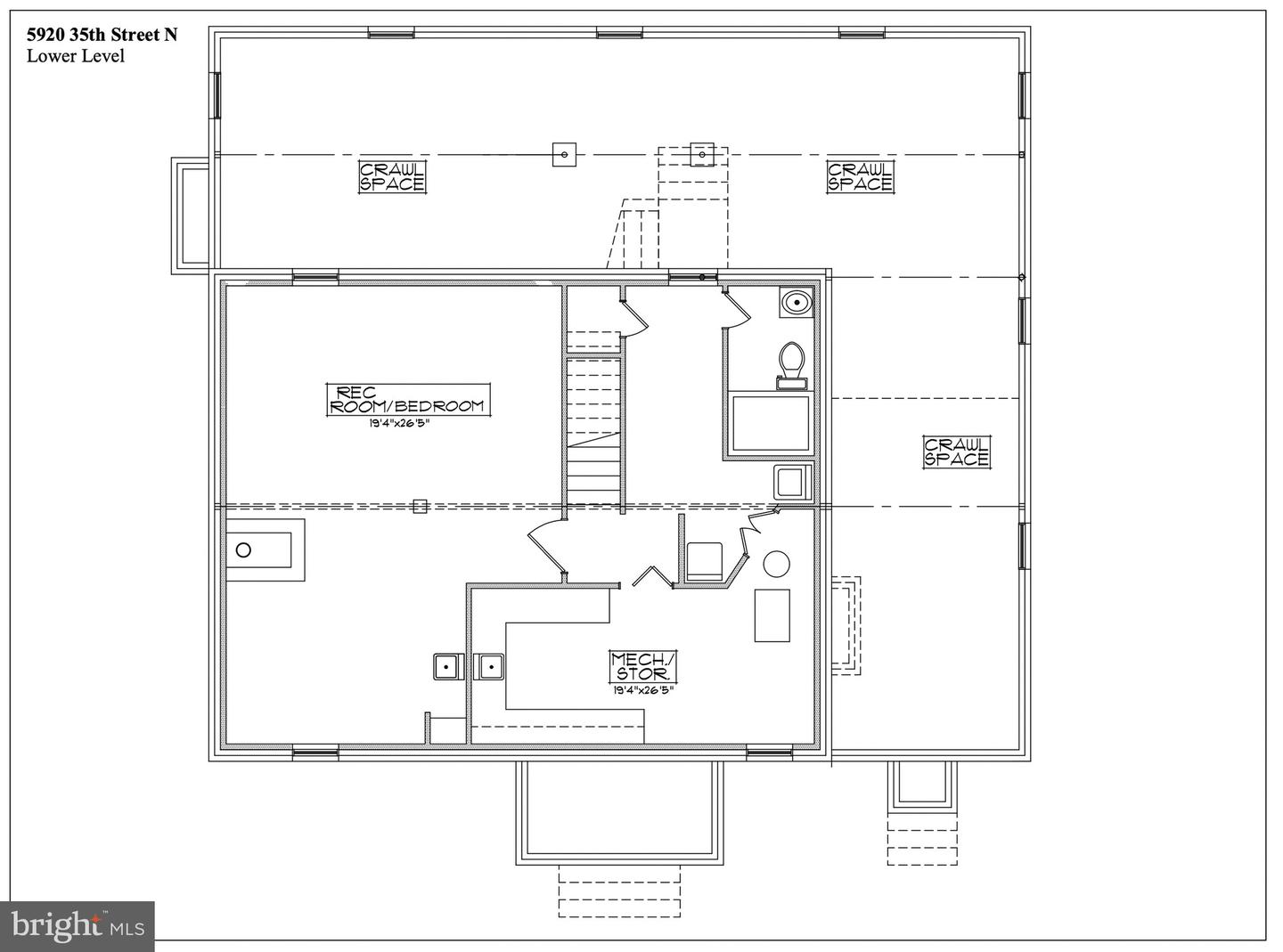
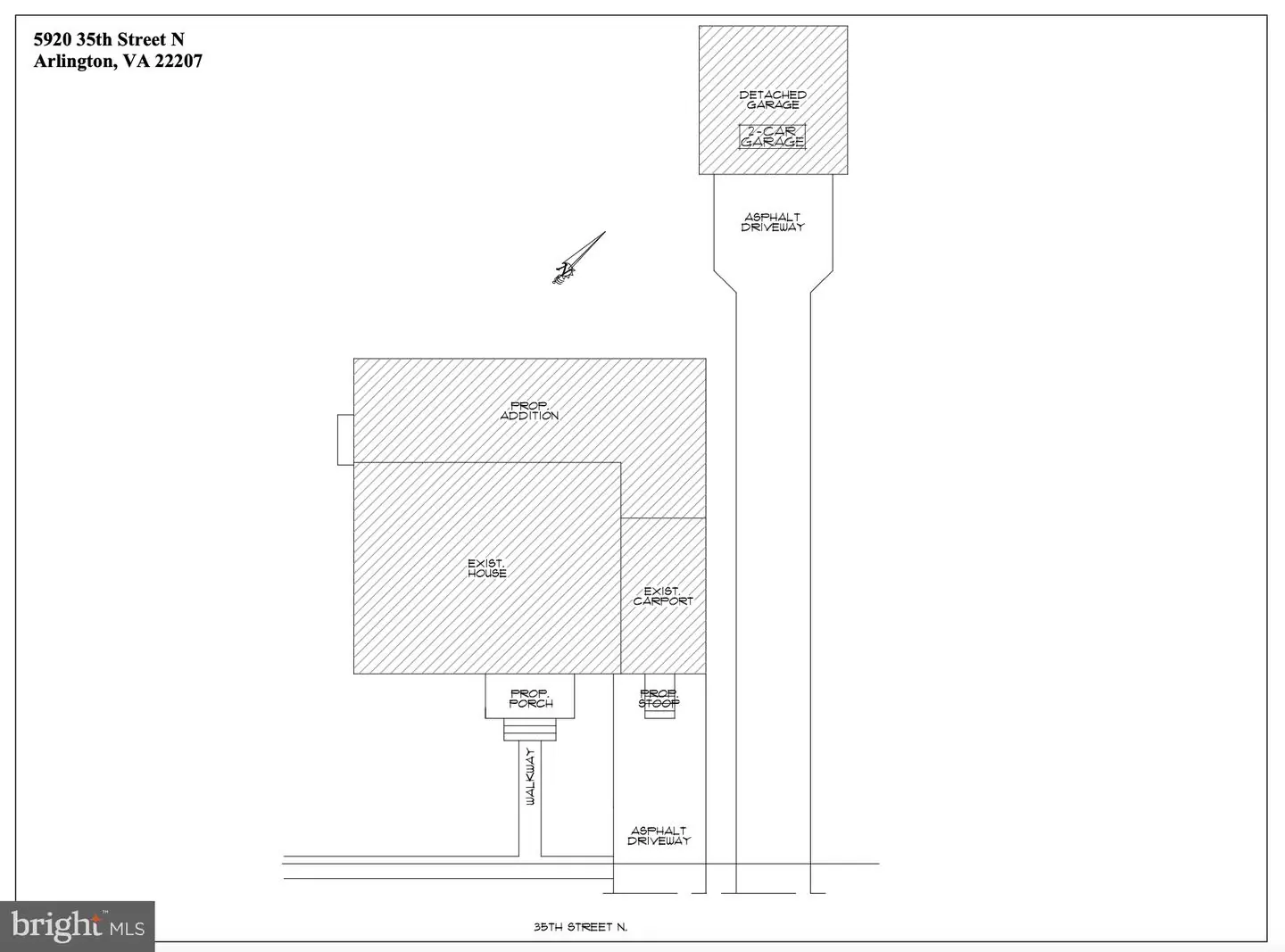
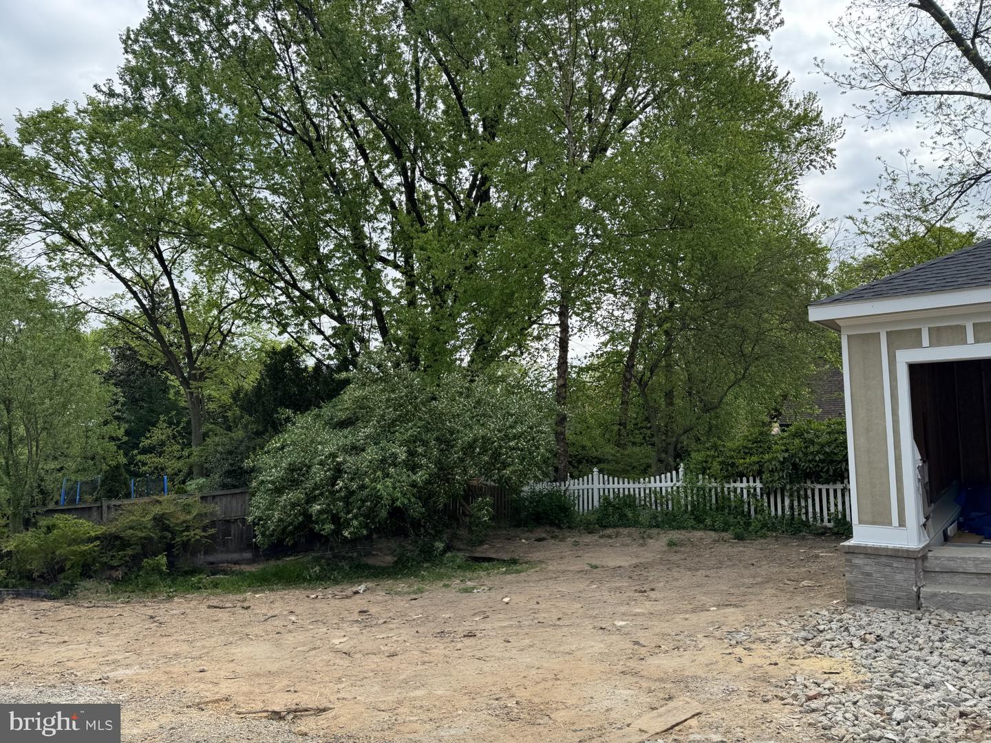
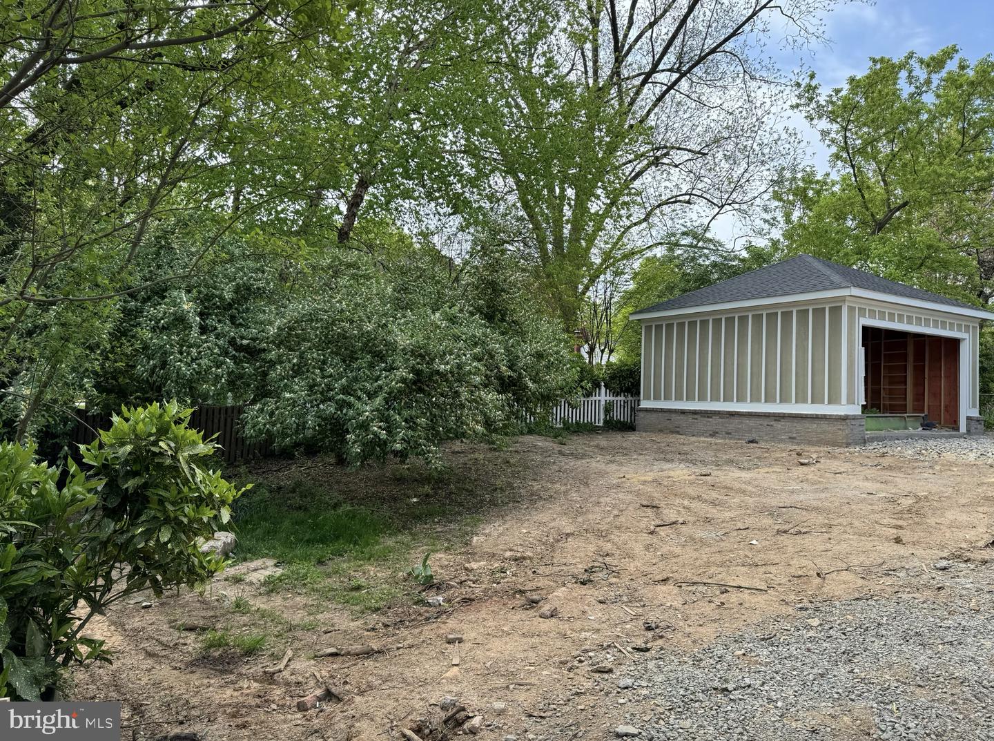

 ©2024 Metropolitan Regional Information Systems. All rights reserved. Information Deemed Reliable, but Not Guaranteed. The property information being provided is for consumers' personal, non-commercial use and may not be used for any purpose other than to identify prospective properties consumers may be interested in purchasing. The listing information provided on this website comes from various brokers who participate in the Metropolitan Regional Information Systems IDX program. MRIS data last updated at 6:10am May. 07, 2024.
©2024 Metropolitan Regional Information Systems. All rights reserved. Information Deemed Reliable, but Not Guaranteed. The property information being provided is for consumers' personal, non-commercial use and may not be used for any purpose other than to identify prospective properties consumers may be interested in purchasing. The listing information provided on this website comes from various brokers who participate in the Metropolitan Regional Information Systems IDX program. MRIS data last updated at 6:10am May. 07, 2024.