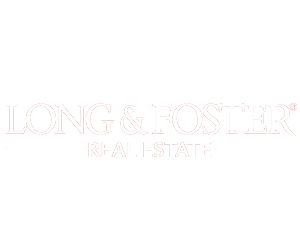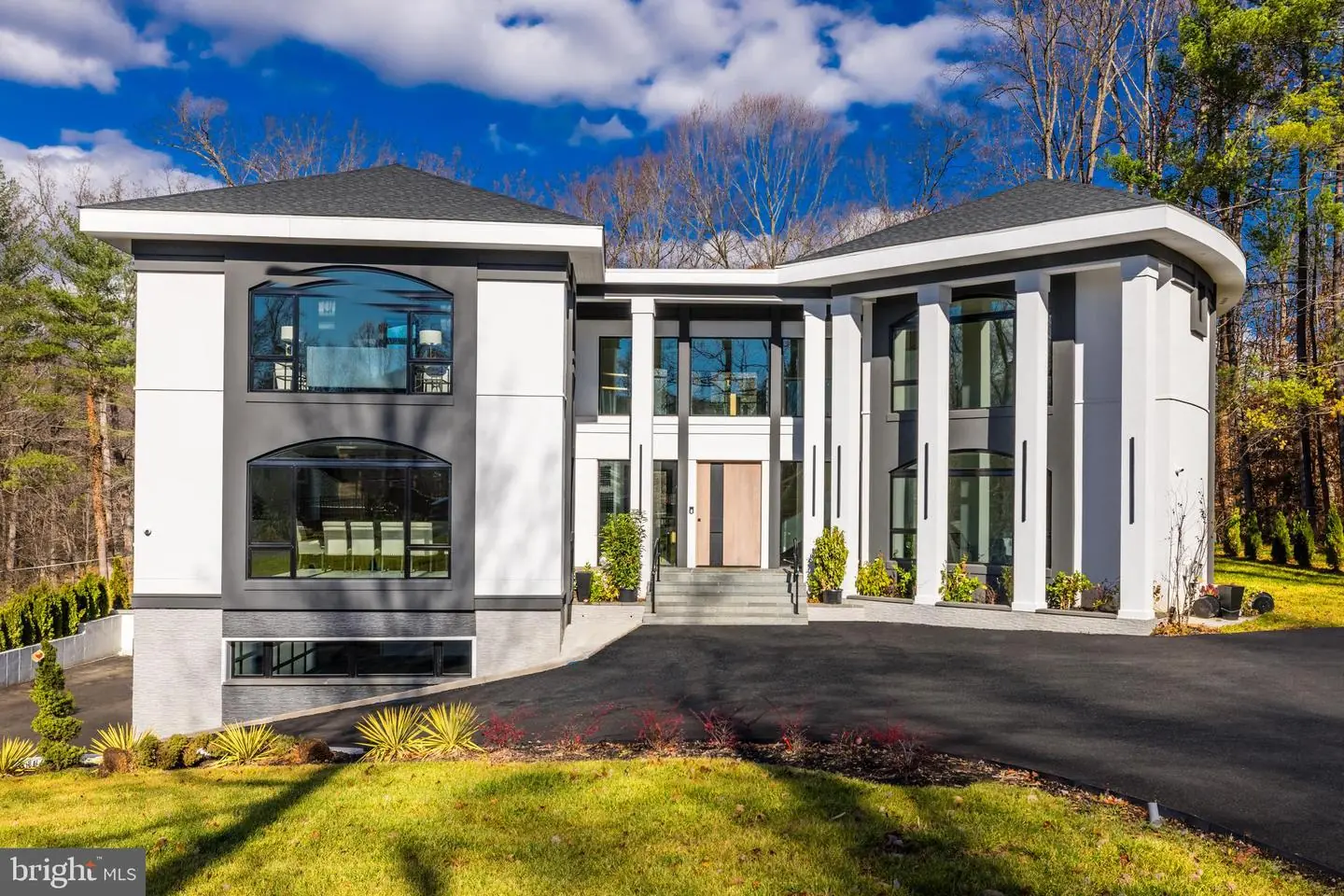Best of
Northern
Virginia
Earle Whitmore, CRS, GRI
Phone: (703) 750-2900
Toll Free: (800) 543-1598
earle@bestofnorthernvirginia.com
earle@earlehomes.com
7441 Dulany Dr, Mclean, VA 22101 $4,999,000
- Status:
- Active
- MLS Number:
- VAFX2176360
- Bedrooms:
- 6
- Bath:
- 7 Full, 2 Partial
- Structure Type:
- Detached
- Style:
- Contemporary
- County:
- Fairfax
- City:
- Mclean
- Subdivision:
- Elmwood Estates
- Levels:
- 3
- Year Built:
- 2024
- Annual Taxes:
- $17,139
- Tax Year:
- 2023
- Acres:
- 2.07
- Square Footage:
- 7,674
- Above Grade SQFT:
- 7,674
- Garage Spaces:
- 4.00
- Attached Spaces:
- 4
- Water Source:
- Well
- Sewer Septic:
- Septic Exists, septic < # Of Br
- Heating:
- Central, forced Air, humidifier, programmable Thermostat, zoned
- Cooling:
- Central A/c, multi Units, programmable Thermostat, zoned
- Interior Features:
- Additional Stairway
- Breakfast Area
- Built-ins
- Butlers Pantry
- Elevator
- Entry Level Bedroom
- Family Room Off Kitchen
- Floor Plan - Open
- Formal/separate Dining Room
- Kitchen - Eat-in
- Kitchen - Gourmet
- Kitchen - Island
- Kitchen - Table Space
- Pantry
- Primary Bath(s)
- Recessed Lighting
- Sauna
- Soaking Tub
- Upgraded Countertops
- Walk-in Closet(s)
- Wet/dry Bar
- Wine Storage
- Wood Floors
- Appliances:
- Built-in Microwave
- Built-in Range
- Dishwasher
- Disposal
- Dryer - Electric
- Dryer - Front Loading
- Energy Efficient Appliances
- Extra Refrigerator/freezer
- Freezer
- Humidifier
- Microwave
- Oven - Double
- Oven - Self Cleaning
- Oven - Wall
- Oven/range - Gas
- Range Hood
- Refrigerator
- Six Burner Stove
- Stainless Steel Appliances
- Washer
- Water Heater - High-efficiency
- Basement Type:
- Daylight
- Full
- Full
- Fully Finished
- Garage Access
- Heated
- Interior Access
- Outside Entrance
- Rear Entrance
- Side Entrance
- Space For Rooms
- Sump Pump
- Walkout Level
- Windows
- Exterior Features:
- Extensive Hardscape
- Exterior Lighting
- Flood Lights
- Secure Storage
- Balconies- Multiple
- Deck(s)
- Patio(s)
- Elementary School:
- Churchill Road
- Middle Or Junior School:
- Cooper
- High School:
- Langley
- School District:
- Fairfax County Public Schools
- List Office Name:
- Long & Foster Real Estate, Inc.




























 ©2024 Metropolitan Regional Information Systems. All rights reserved. Information Deemed Reliable, but Not Guaranteed. The property information being provided is for consumers' personal, non-commercial use and may not be used for any purpose other than to identify prospective properties consumers may be interested in purchasing. The listing information provided on this website comes from various brokers who participate in the Metropolitan Regional Information Systems IDX program. MRIS data last updated at 11:10pm May. 18, 2024.
©2024 Metropolitan Regional Information Systems. All rights reserved. Information Deemed Reliable, but Not Guaranteed. The property information being provided is for consumers' personal, non-commercial use and may not be used for any purpose other than to identify prospective properties consumers may be interested in purchasing. The listing information provided on this website comes from various brokers who participate in the Metropolitan Regional Information Systems IDX program. MRIS data last updated at 11:10pm May. 18, 2024.