Best of
Northern
Virginia
Earle Whitmore, CRS, GRI
Phone: (703) 750-2900
Toll Free: (800) 543-1598
earle@bestofnorthernvirginia.com
earle@earlehomes.com
681 Chain Bridge Rd, Mclean, VA 22101 $15,000,000
- Status:
- Active
- MLS Number:
- VAFX2175932
- Bedrooms:
- 11
- Bath:
- 12 Full, 1 Partial
- Structure Type:
- Detached
- Style:
- Contemporary, mid-century Modern
- County:
- Fairfax
- City:
- Mclean
- Subdivision:
- Chain Bridge
- Levels:
- 3
- Year Built:
- 2025
- Annual Taxes:
- $11,746
- Tax Year:
- 2023
- Acres:
- 0.70
- Square Footage:
- 18,166
- Above Grade SQFT:
- 13,095
- Below Grade SQFT:
- 5,071
- Garage Spaces:
- 5.00
- Attached Spaces:
- 5
- Water Source:
- Public
- Sewer Septic:
- Public Sewer
- Heating:
- Forced Air
- Cooling:
- Central A/c
- Interior Features:
- Breakfast Area
- Butlers Pantry
- Curved Staircase
- Dining Area
- Elevator
- Entry Level Bedroom
- Family Room Off Kitchen
- Floor Plan - Traditional
- Kitchen - Eat-in
- Kitchen - Gourmet
- Kitchen - Island
- Kitchen - Table Space
- Pantry
- Primary Bath(s)
- Recessed Lighting
- Stall Shower
- Tub Shower
- Upgraded Countertops
- Walk-in Closet(s)
- Wet/dry Bar
- Wine Storage
- Wood Floors
- Other
- Appliances:
- Built-in Microwave
- Built-in Range
- Dishwasher
- Disposal
- Dryer
- Washer
- Stainless Steel Appliances
- Refrigerator
- Elementary School:
- Franklin Sherman
- Middle Or Junior School:
- Longfellow
- High School:
- Mclean
- School District:
- Fairfax County Public Schools
- List Office Name:
- Long & Foster Real Estate, Inc.
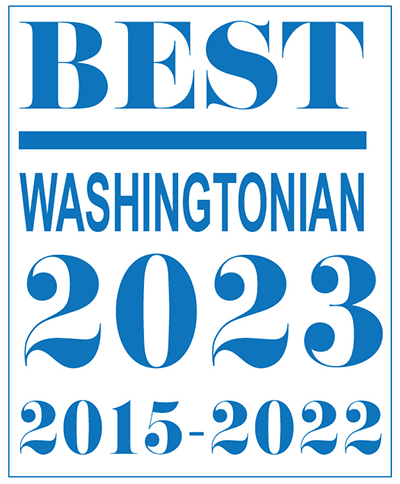
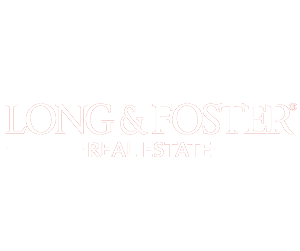
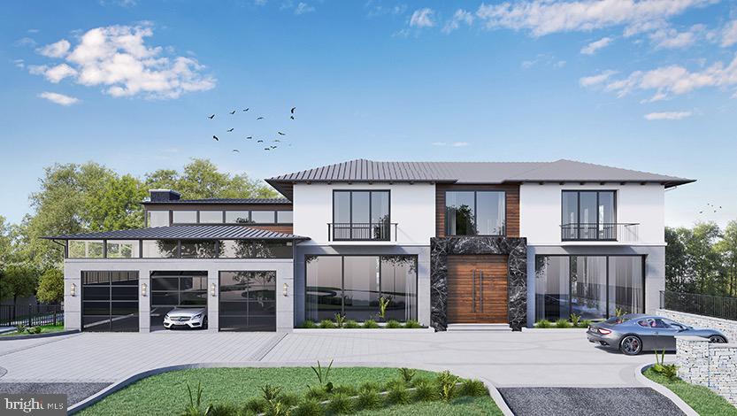
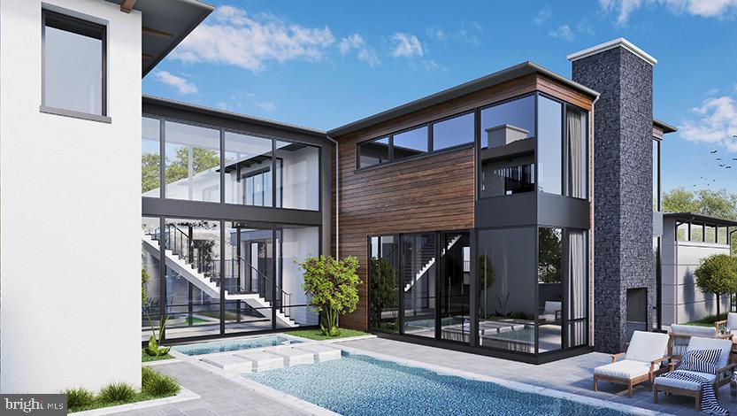
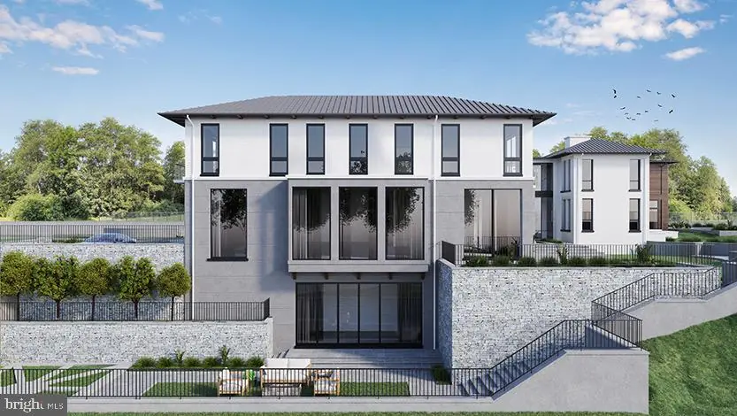
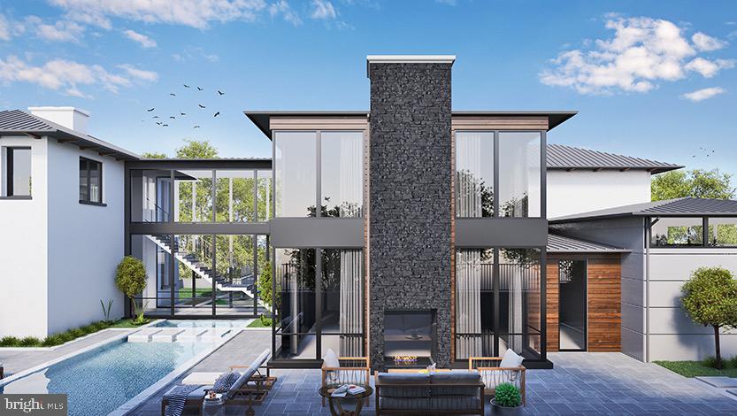
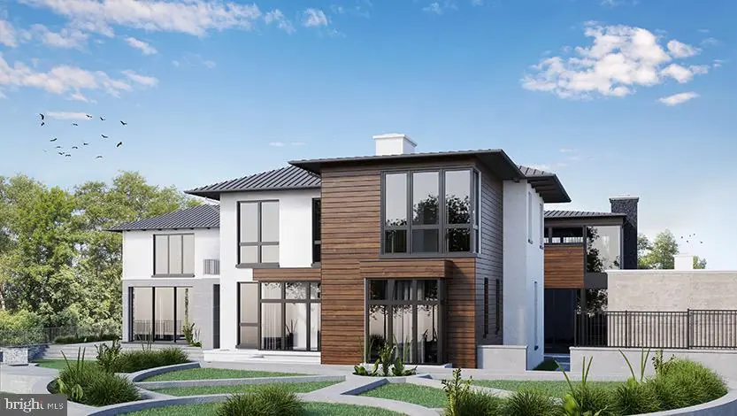
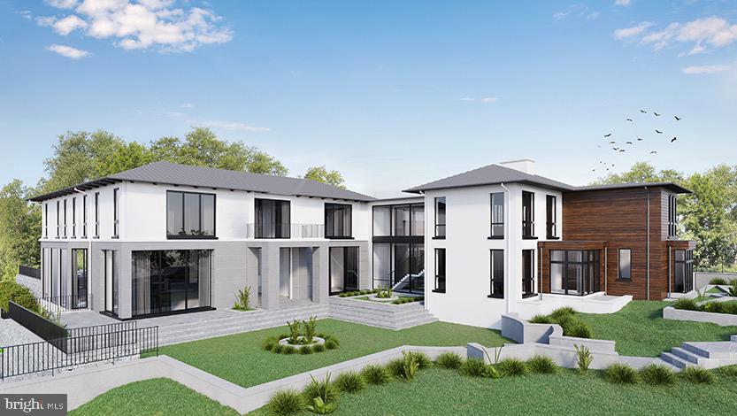
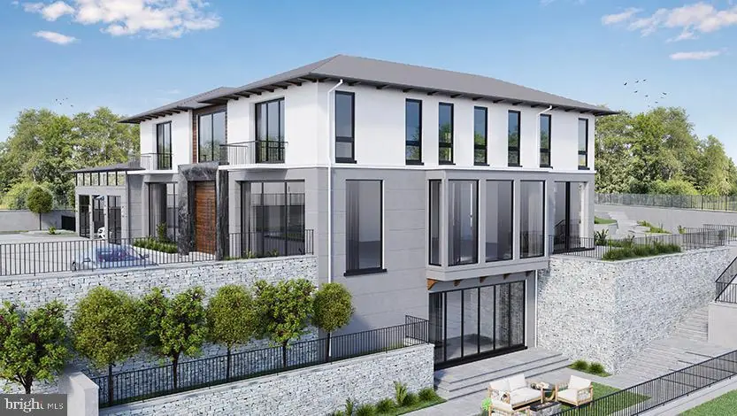
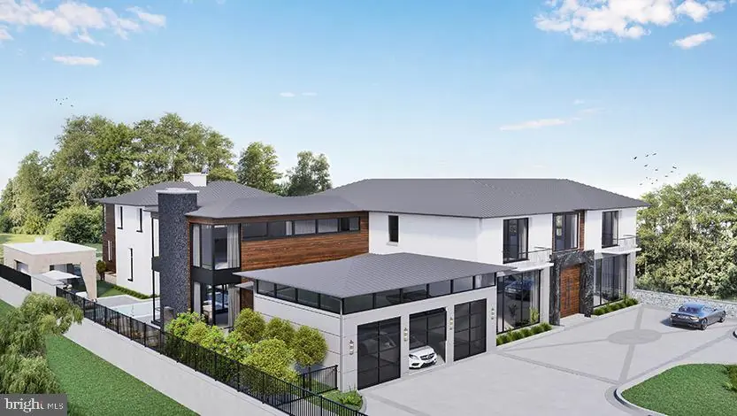
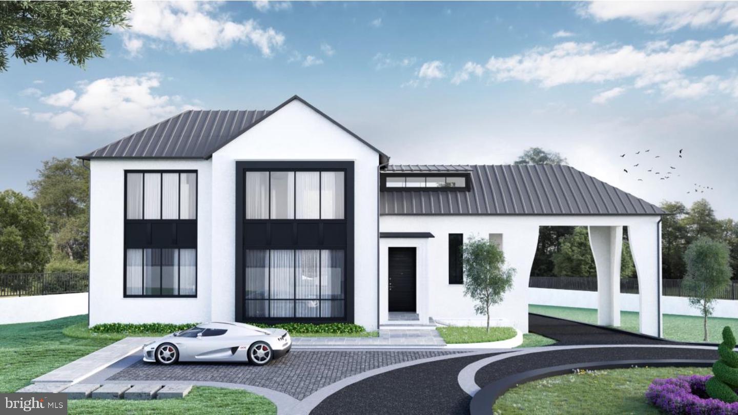
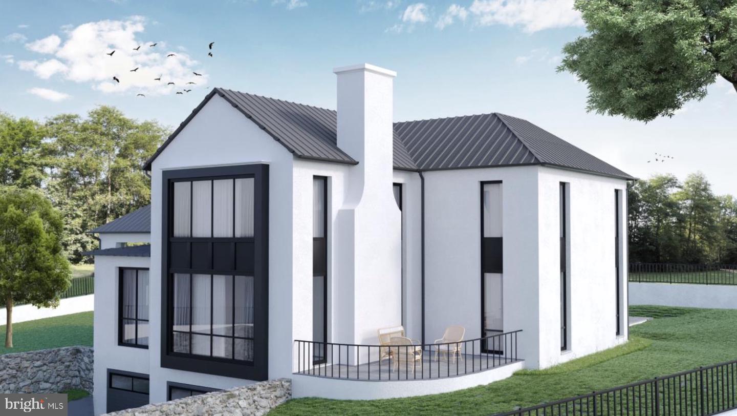
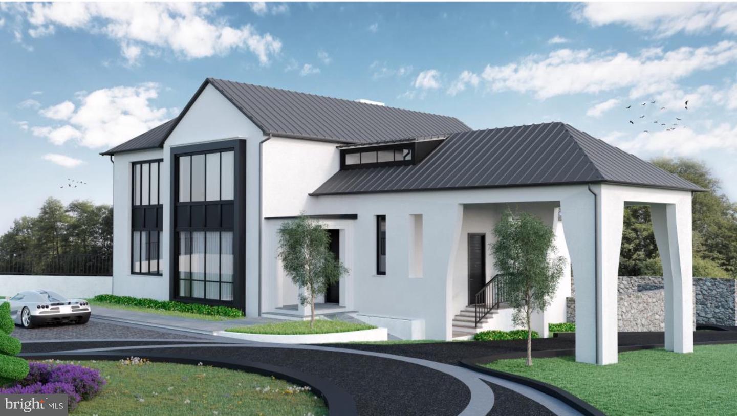
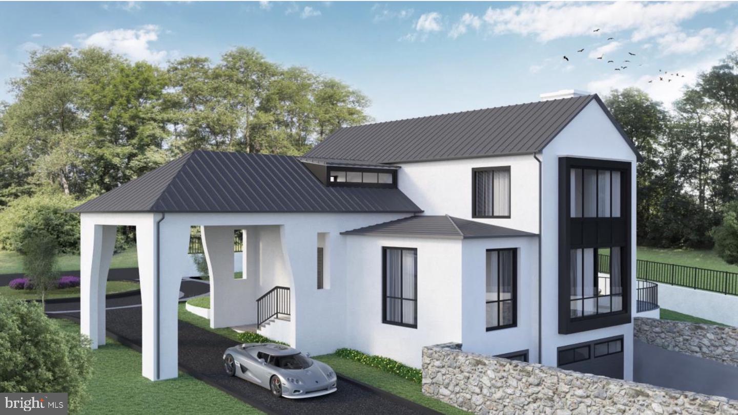

 ©2024 Metropolitan Regional Information Systems. All rights reserved. Information Deemed Reliable, but Not Guaranteed. The property information being provided is for consumers' personal, non-commercial use and may not be used for any purpose other than to identify prospective properties consumers may be interested in purchasing. The listing information provided on this website comes from various brokers who participate in the Metropolitan Regional Information Systems IDX program. MRIS data last updated at 3:10am May. 15, 2024.
©2024 Metropolitan Regional Information Systems. All rights reserved. Information Deemed Reliable, but Not Guaranteed. The property information being provided is for consumers' personal, non-commercial use and may not be used for any purpose other than to identify prospective properties consumers may be interested in purchasing. The listing information provided on this website comes from various brokers who participate in the Metropolitan Regional Information Systems IDX program. MRIS data last updated at 3:10am May. 15, 2024.