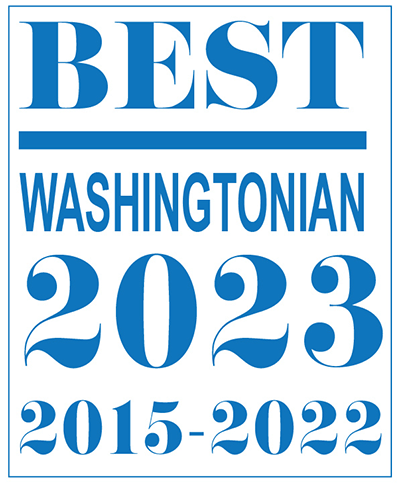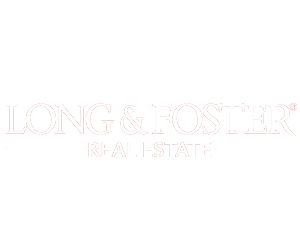6413 Crosswoods Drive, Falls Church, VA 22044
You can have it all!!! Exceptional brick rambler...designed on a grand scale! Footprint of this home is 95' by 50' with 3,240 sq feet of living space on each level. This easy flow floor plan offers very generous sized rooms: living room 26'x15', master bedroom 18'x13', smallest of remaining four bedrooms is approximately 16'x12', family room 24'x23', ball room 45'x23', media/exercise room 36'x12'. Perfect setting for entertaining, large family gatherings or very comfortable living. Fantastic close-in location well inside the Beltway for an easy commute to the Pentagon, District, Tysons, Rosslyn, National Airport PLUS benefits of the amenities of the very desirable lake front community: Lake Barcroft with its 135 acre private lake, five beaches (four staffed with lifeguards in season), swimming, fishing, boating (electric motors only). This gorgeous rambler, a short walk from Beach 3, features a sizable living room (wood burning fireplace); separate dining room (hardwood flooring); updated kitchen (granite, gas cooking, breakfast bar) with breakfast area; delightfully sizeable screened porch....truly an additional out of doors room; mud/laundry room (adjacent powder room); family room (hardwood flooring, second fireplace, butler’s pantry/wet bar, vistas and access to the rear terrace). Three main level bedrooms include master suite (large bedroom with sitting area, updated bath, dressing area); updated hall with tub. Lower level continues the grand scale of this home with a huge ball room (third fireplace, adjoining powder room); large media/exercise/party room; two additional bedrooms; third full bath; utility/storage/workshop (with exterior access). Gas hot water circulating heat with four zones (1 zone for air conditioning), gas water heater, gas cooking.

